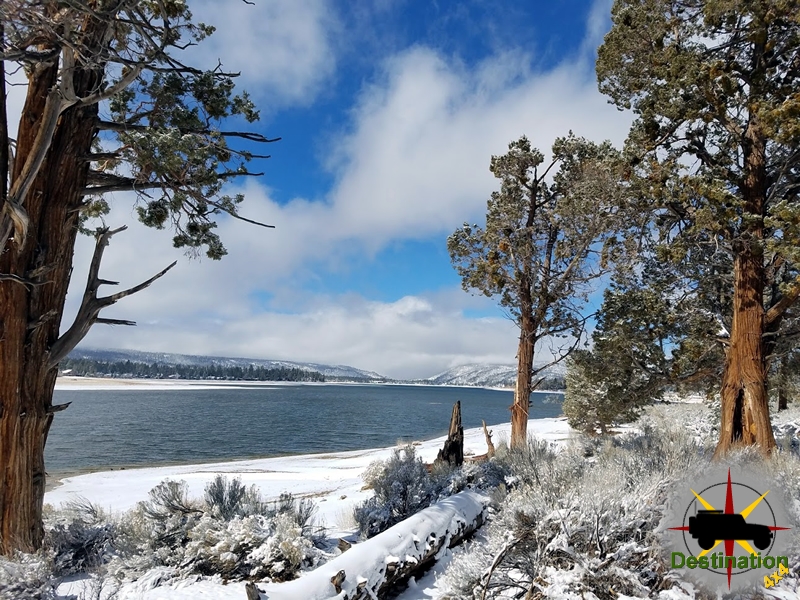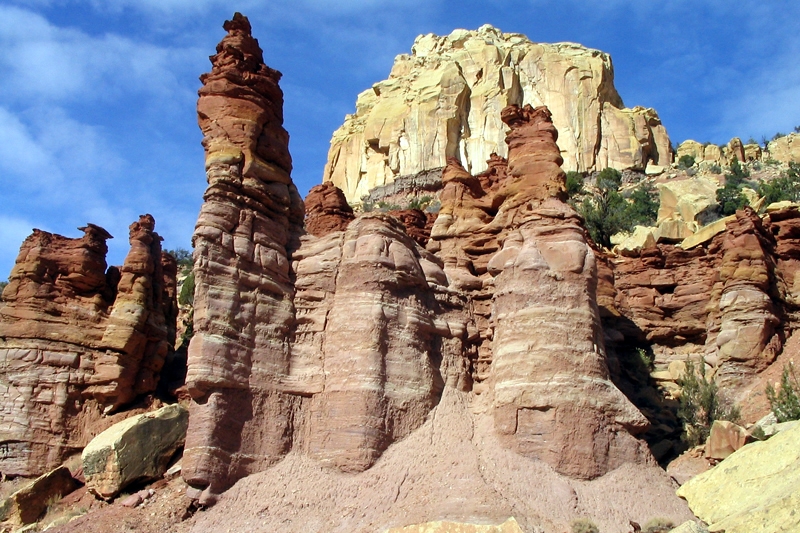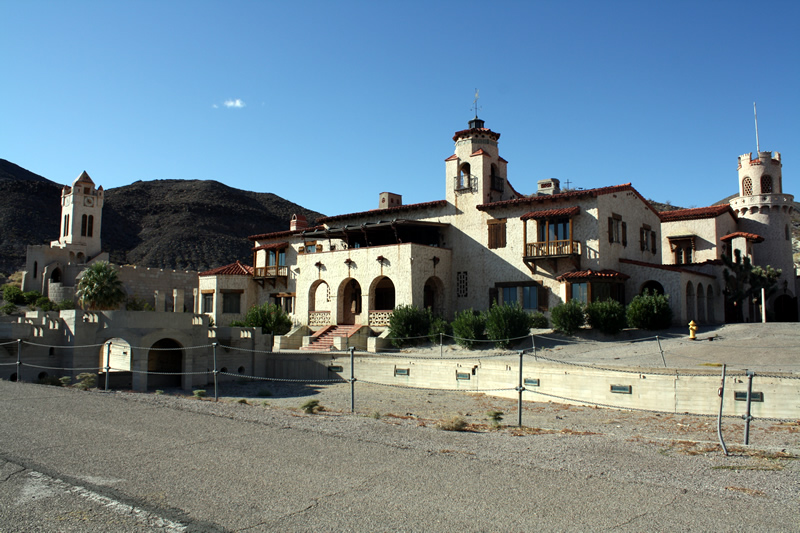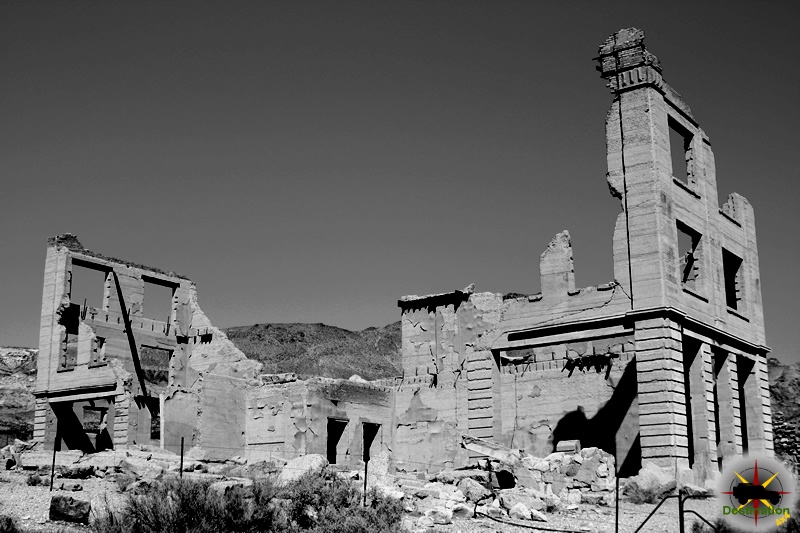
Bodie Fire June 23, 1932
The Fire of June 23, 1932, stands as one of the most devastating events in the history of Bodie, California, the once-thriving gold-mining boomtown in the eastern Sierra Nevada mountains. By the early 1930s, Bodie had long passed its peak; what had been a bustling community of nearly 10,000 people in the late 1870s had dwindled to just a few hundred residents amid declining mining operations, economic hardship during the Great Depression, and earlier damage from a major fire in 1892. The town retained only a fraction of its original approximately 2,000 structures, but it still featured a Main Street lined with wooden buildings, saloons, hotels, stores, a bank, and a schoolhouse.
The Outbreak of the Fire

On June 23, 1932—the last day of school for the remaining children in Bodie—a small but fateful act ignited catastrophe. Nearly 3-year-old Bill Godward (often called “Billy” or later nicknamed “Bodie Bill”), the son of local residents, was disappointed after a school party served only red Jell-O instead of the ice cream he craved. In a moment of childish frustration and mischief, he left the school, went home (while his parents were away at work), obtained matches, and proceeded to a vacant wooden building or shed behind the Sawdust Corner saloon.
There, Bill started a small fire—likely out of boredom or play—that quickly spread due to the dry conditions, high winds typical of the high-desert environment, and the abundance of wooden structures packed closely together. The blaze erupted in the afternoon, with the camp fire bell soon ringing out an alarm across the town.
Resident accounts, such as one from Margaret Bennett in a surviving letter, describe the chaos: she had just hosted a birthday party for her daughter at the schoolhouse when the alarm sounded. She rushed to help salvage valuables (including moving important papers to a bank vault), loaded cars with belongings, and drove them to safety along Main Street as flames raged. Firefighting efforts were severely hampered; water pipes from the reservoir on Bodie Bluff were clogged with sediment, forcing residents to form bucket brigades from a nearby creek. Assistance arrived from about 40 men of the Bridgeport fire department, but the wind-driven fire spread rapidly.
Destruction and Immediate Aftermath
The fire consumed a massive portion of what remained of Bodie—estimates range from about 70 percent to as high as 95 percent of the standing buildings. It destroyed most of Main Street, including key commercial structures such as the bank, hotels, stores, and saloons. Only a small core of buildings survived, largely because the wind eventually shifted direction, sparing sections on the outskirts.
The loss was catastrophic for the already struggling community. With mining long in decline (and officially ending a decade later in 1942), the fire removed much of the remaining infrastructure and economic viability. Few residents stayed long-term afterward; many left, accelerating Bodie’s transition into a near-ghost town. Salvage efforts focused on saving personal belongings and whatever could be carried away, but the town never rebuilt significantly.
Long-Term Consequences and Legacy
The 1932 fire was the final major blow that defined Bodie’s appearance today. It left roughly 5–10 percent of the original structures standing—about 100 or so buildings, including the schoolhouse, Methodist church, firehouse, and various homes and businesses—frozen in a state of abandonment.
By the 1940s, Bodie was essentially deserted. In 1962, the California State Parks system acquired the site, designating it a State Historic Park and National Historic Landmark. It is preserved in a policy of “arrested decay,” meaning structures are stabilized but not restored, maintaining the authentic, weathered look left by the fire and decades of exposure. Today, Bodie attracts visitors as one of America’s best-preserved ghost towns, with the ruins serving as a poignant reminder of the boom-and-bust cycles of the American West.
The 1932 fire, sparked by a toddler’s innocent (if reckless) play, sealed the fate of a town already fading into history, ensuring that what visitors see now is a direct legacy of that June day.
Colonel Sherman Stevens
Colonel Sherman Stevens (1810–1887) was a prominent 19th-century American entrepreneur, miner, and businessman whose ventures significantly supported the booming silver mining operations at Cerro Gordo, one of California’s most productive silver-lead mining districts in the Inyo Mountains during the 1870s.

https://www.findagrave.com/memorial/236034222/sherman-stevens/
Born in New York and raised in Michigan, Stevens initially built wealth through banking, mining, and other enterprises in the Midwest. He later ventured westward, drawn by opportunities in California’s mining frontiers. Often addressed as “Colonel” (a title likely honorary or militia-related, common in the era for prominent figures), he became known for his resourceful and ambitious character.
In the early 1870s, the Cerro Gordo Mines—discovered in 1865 and peaking in production after 1869 under figures like Victor Beaudry and Mortimer Belshaw—faced a critical challenge. The surrounding region had been stripped of local timber and wood resources, which were essential for two main purposes: structural timbers to shore up mine shafts and tunnels, and charcoal to fuel smelters that refined silver-lead ores. Without affordable fuel and supports, operations risked slowing or halting, threatening the prosperity of Cerro Gordo, nearby Swansea, and Darwin.
Recognizing a lucrative niche, Stevens saw greater profit in supplying the mines rather than mining silver directly. In June 1873, he founded the Inyo Lumber & Coal Company and established a major operation in Cottonwood Canyon (Creek) high in the Sierra Nevada Mountains (around 9,500 feet elevation), west of Owens Lake. He constructed a sawmill there to harvest pine timber. A sophisticated flume system transported the cut lumber down to the valley floor, connecting to the Los Angeles bullion road.
The wood served dual roles:
- Much became mine timbers and building materials hauled to Cerro Gordo.
- The remainder was processed into charcoal in large adobe Cottonwood Charcoal Kilns (near present-day Cartago, California). These kilns, now a California Historical Landmark (#537), converted the wood efficiently for smelter use.
The charcoal was transported to Stevens’ Wharf on Owens Lake, loaded onto the steamer Bessie Brady (one of the lake’s iconic vessels), ferried across the water, and then wagon-freighted up the steep haul road to Cerro Gordo. This supply chain kept the mines operational during their peak years, when Cerro Gordo produced immense wealth (contributing to the growth of Los Angeles as a shipping and commercial hub).

Stevens invested heavily—by 1877, he had spent around $64,500 (a substantial sum)—building infrastructure including the mill, flume, kilns, and transport network. His enterprise supplied fuel and timber to Cerro Gordo’s smelters and shafts, sustaining production when local resources were exhausted.
His success was tied to the mining boom’s duration. When Cerro Gordo and Darwin declined sharply by around 1878 (due to falling ore grades, water issues, and market shifts), demand collapsed. Stevens lost nearly his entire fortune in the bust.
He passed away in 1887. Today, remnants like the Cottonwood Charcoal Kilns preserve his legacy, commemorating how entrepreneurs like Stevens enabled remote mining camps to thrive in the harsh desert environment of the Owens Valley and Inyo Mountains.
Stevens exemplified the opportunistic spirit of the American West—shifting from direct mining to infrastructure support for greater stability and profit, while ultimately sharing the risks of boom-and-bust cycles.
Panamint City California – Inyo County Ghost Town
Panamint City is one of the most legendary ghost towns in the Panamint Range of Death Valley National Park, California. Perched high in Surprise Canyon at an elevation of around 6,000–6,500 feet (about 1,800–2,000 m), it was once a notorious silver boomtown known for its lawlessness, rapid rise, and swift decline. Today, the site lies in a remote, rugged wilderness area within the park (though some remnants are on private inholdings or patented claims).

Historical Background and Founding (1872–1873)
The story of Panamint City begins in late 1872 amid the chaotic aftermath of earlier California gold and silver rushes. Prospectors William L. Kennedy, Robert Polk Stewart, and Richard C. Jacobs (some accounts name them as William Ledlie Kennedy et al.) were searching for the fabled Lost Gunsight Mine (a legendary lost gold deposit tied to early Death Valley lore) when they stumbled upon rich silver outcrops in Surprise Canyon. The canyon’s isolation had long made it a favorite hideout for outlaws evading law enforcement after stagecoach robberies and other crimes.
When the prospectors returned to stake formal claims, a gang of six bandits (who had followed them) forced a partnership to share in the profits—despite the outlaws being wanted for crimes like robbing a Wells Fargo stage of $12,000. This unlikely alliance marked the birth of the Panamint Mining District, officially formed in February 1873. Ore samples sent to Los Angeles attracted attention, and word spread quickly.

Boom Period (1873–1875)
The real boom ignited when Nevada’s “Silver Senators”—John P. Jones and William M. Stewart (prominent Comstock Lode investors)—learned of the discoveries. They organized the Panamint Mining Company with $2 million in capital stock and bought up major claims, injecting serious investment. By late 1874, Panamint City exploded into a full-fledged town:
- Population peaked at around 1,500–2,000 residents, including miners, merchants, saloonkeepers, prostitutes, gamblers, and outlaws.
- The main street stretched nearly one mile up the narrow canyon, lined with wooden buildings: hotels, restaurants, stores, assay offices, two banks, a post office, and the Panamint News newspaper.
- Saloons and a red-light district thrived, contributing to the town’s reputation as one of the “toughest, rawest, most hard-boiled little hellholes” in the West.
- Lawlessness was rampant—reports claim over 50 murders in the first few years, with shootouts, claim-jumping, and vigilante justice common. Wells Fargo refused to operate a stage line due to the banditry; instead, bullion was cast into heavy 400-pound cubes to deter theft during transport.
- Key mines included the Wyoming Mine, Wonder Mine, and others producing high-grade silver ore (some assays showed values in the thousands of dollars per ton), along with copper and lesser gold.
The town even inspired ambitious infrastructure plans, such as Senator Jones’ short-lived railroad project from Santa Monica (which never fully materialized beyond initial segments).

Decline and Abandonment (1875–1877)
The bust came as quickly as the boom. By late 1875, the richest surface and near-surface ore bodies in the major mines began depleting rapidly. Veins pinched out or became too low-grade to process profitably with 1870s technology. Investors pulled out, and production plummeted.
A catastrophic flash flood in 1876 roared down Surprise Canyon, washing away much of the lower town, destroying buildings, roads, and equipment. This disaster accelerated the exodus. By 1877, major operations shut down entirely, and Panamint City was largely abandoned. Scavengers and a few holdouts lingered briefly, but the population evaporated within months.
Later History and Remnants
The site is protected; visitors must hike and plan trips carefully (flash flood risk remains high). Sporadic small-scale prospecting occurred in the early 20th century, but nothing revived the town. The area saw renewed minor activity during later Panamint Range booms (e.g., gold at nearby Skidoo in 1905–1917), but Panamint City itself remained a ghost town.
In the mid-20th century, some structures were salvaged or burned; flash floods continued to erode the site.
Today, within Death Valley National Park (established 1994, expanded to include the Panamint Range), remnants include:
- Foundation stones and walls of former buildings.
- Mine adits, shafts, and tailings piles.
- The old smelter stack base and scattered artifacts.

Panamint City exemplifies the classic Western mining boom-bust cycle: fueled by rich silver discoveries, hyped by big investors, plagued by lawlessness and isolation, and doomed by ore depletion and natural disaster. Its brief, violent heyday left an enduring legend in Death Valley lore—one of outlaws turning prospectors, senators chasing silver, and a canyon that swallowed a town almost as fast as it rose.
Panamint Town Summary
| Name | Panamint |
| Location | Inyo County |
| Latitude, Longitude | 36.1182827, -117.0953327 |
| GNIS | 1661185 |
| Elevation | 6,300 Feet |
| Newspaper | Panamint News ( 1874-1875 ) |
Panamint Map
References
Ubehebe Crater
Ubehebe Crater (pronounced “you-bee-HEE-bee”) is one of the most striking and geologically dramatic features in Death Valley National Park, California. Located in the northern part of the park at the base of the Cottonwood Mountains (near the Racetrack Playa area), it is the largest and most prominent of a cluster of volcanic explosion craters known as the Ubehebe Craters or Ubehebe volcanic field. This maar-type crater stands out amid the park’s predominantly sedimentary and tectonic landscape as evidence of relatively recent volcanic activity in an otherwise arid, non-volcanic region.

Geological Description
Ubehebe Crater is a classic maar—a broad, shallow volcanic crater formed primarily by explosive phreatomagmatic eruptions (interactions between rising magma and groundwater). It measures approximately half a mile (about 0.8–1 km) in diameter and reaches depths of 500–777 feet (152–237 m), with steep, unstable inner walls composed of layered ejecta.
- Formation Mechanism: The crater resulted from basaltic magma rising toward the surface and encountering groundwater in porous sedimentary rocks (primarily Miocene fanglomerates and sandstones). The intense heat caused the water to flash-boil into superheated steam, building enormous pressure. This triggered violent steam-driven explosions that fragmented and ejected large volumes of country rock (pre-existing sedimentary material) along with juvenile basaltic material. The blasts pulverized rock into ash, lapilli, bombs, and blocks, hurling them outward in pyroclastic surges and fallout deposits. Unlike typical lava-flow volcanoes, maar eruptions produce little to no sustained lava flows; instead, they create wide, low-angle rims of mixed ejecta.
- Composition and Deposits: The ejecta blanket covers roughly 40 km² (15 mi²) around the craters. Deposits consist of approximately one-third basaltic scoria, bombs, and spatter (dark, fresh-looking volcanic material) and two-thirds comminuted fragments of older sedimentary rock (light-colored sandstone, conglomerate clasts). Layers alternate in color—dark basaltic ash and lighter sedimentary breccia—creating vivid banding visible on the crater walls and rim. Pyroclastic surge deposits (dense, ground-hugging flows of hot gas and debris) extend unusually far (up to 9–15 km in some directions, based on recent studies), preserved better here due to the arid environment with minimal erosion.
- The Cluster: Ubehebe is the northernmost and youngest crater in a group of about 7–12 overlapping maars aligned roughly north-south over 1.5 km, with additional smaller vents east-west and isolated features. Smaller nearby craters include Little Hebe Crater (a nested or satellite maar) and others with tuff rings.
- Age: Estimates vary due to challenges in dating young maars, but most recent research places the main eruptive sequence (including Ubehebe Crater) at approximately 2,100 years ago (around 100 BCE), based on radiocarbon dating, paleomagnetism, and stratigraphic studies. Earlier estimates ranged from 800–7,000 years old, with some suggesting the entire cluster formed in a brief period (weeks to months) from a single magmatic pulse rather than over centuries.
The eruptions exposed colorful underlying sedimentary layers, revealing Death Valley’s deeper geologic history of ancient lake beds, alluvial fans, and tectonic basin fill.

History of Discovery, Naming, and Study
- Indigenous Context: The area lies within traditional territories of the Timbisha Shoshone people. “Ubehebe” derives from a Shoshone term possibly meaning “big basket” or “big hole in the ground,” reflecting the crater’s appearance. Indigenous knowledge of the landscape predates European-American exploration.
- Euro-American Discovery: Prospectors and explorers encountered the crater in the late 19th/early 20th century amid Death Valley’s mining booms. It was noted for its dramatic appearance but not initially recognized as volcanic due to the region’s focus on gold, silver, and borax.
- Scientific Recognition: Early 20th-century geologists identified its volcanic origin. Detailed studies intensified in the late 20th and early 21st centuries. Key research includes:
- Stratigraphic and paleomagnetic work showing a short eruptive duration.
- 2016 studies on the cluster’s sequence (phreatomagmatic followed by minor magmatic phases).
- 2022 research (led by Greg Valentine, University at Buffalo) revealing wider pyroclastic surge runout than typical for maars, implying underestimated hazard zones around similar volcanoes worldwide. Deposits preserved far from the vent highlight risks in arid settings.
- Modern Status: Ubehebe Crater is a popular, accessible viewpoint in Death Valley National Park. A paved road leads to a parking area and overlook at the rim, with a short trail along the rim offering panoramic views. The interior is extremely hazardous (loose, steep slopes prone to rockfall), and descent is prohibited without permits (rarely granted). It serves as an educational site illustrating explosive volcanism, groundwater-magma interaction, and recent geologic activity in a tectonically active region.
Ubehebe Crater stands as a youthful reminder that Death Valley’s geologic story is ongoing—its formation just a few millennia ago underscores the potential for future volcanic events in this dynamic landscape, even if probabilities remain very low. Visitors experience one of the park’s most otherworldly sights: a stark black-rimmed pit contrasting with multicolored badlands under vast desert skies.
Hiking
The road into Ubehebe serves as the starting points to the Race Track Valley Road, Teakettle Junction and Hunter Mountain Road.
There are a few separate hiking opportunities while exploring the crater.
The crater rim trail, which is about 1.5 miles long, circumnavigates the crater and allows access to Little Hebe crater. The trail has some slight elevation gain, however could be more difficult to hikes with balance issue due to the unstable soil.
There is also a trail down the the bottom of the crater. This is a short trail and very easy going down. The difficulty is hiking back up the 600 feet elevation lost on the way down, in loose volcanic soil.
Ubehebe Crater Trail Map
References
Chloride City California – Inyo County Ghost Town
Chloride City is a remote ghost town and historic mining site located in the Funeral Mountains on the eastern side of Death Valley National Park, Inyo County, California. Situated at an elevation of approximately 4,770 feet (1,454 m) in a saddle high above the valley floor, it offers dramatic panoramic views across Death Valley to the Panamint Mountains—over 5,000 feet below—making it one of the more scenic yet challenging historic locations in the park. Access requires a high-clearance vehicle (often 4WD) via rough dirt roads, such as Chloride City Road off Daylight Pass Road or near Hell’s Gate, and the site remains largely untouched, with scattered remnants rather than intact structures.

Early Discovery and Initial Mining (1870s)
The area’s mining history dates back to one of the earliest documented strikes in the Death Valley region. In August 1871, prospector August J. Franklin (a civil engineer involved in U.S. government surveying work on the Nevada-California border) made the initial discovery. According to local legend, Franklin killed a rattlesnake with a rock, noticed rich-looking float (loose ore fragments) beneath it, and traced the material uphill to its source—a vein of silver chloride (a form of silver ore) at what became known as Chloride Cliff.
Franklin staked claims and formed the Chloride Cliff Mining Company, sinking a shaft to about 70 feet by mid-1873 and employing several miners. Ore samples reportedly assayed at high values—between $200 and $1,000 per ton in silver—indicating significant potential. However, the remote location, harsh desert conditions, lack of water, and transportation difficulties limited development. Activity was intermittent; Franklin and later his son George worked claims sporadically to maintain ownership, but the site saw little sustained production through the 1870s and remained largely deserted from around 1873 until the early 1900s.
Boom Period and Establishment of Chloride City (1905–1906)
Interest revived in the early 20th century amid the broader Death Valley mining boom, particularly following the major gold discovery at Bullfrog, Nevada (near Rhyolite) in 1904 and the development of the nearby Keane Wonder Mine (discovered in late 1903). Prospectors from Bullfrog crossed into the Funeral Mountains, reworking older claims and exploring new ones.
By 1905, enough activity centered on the Chloride Cliff area (including renewed work on silver-lead and emerging gold veins) that a small support camp was laid out: Chloride City. It served as a hub for nearby operations, featuring basic facilities such as an assay office, bunkhouse, and possibly other rudimentary structures. The town was positioned in a picturesque but wind-swept saddle, supporting miners extracting ore from adits (horizontal tunnels) and shafts in the vicinity.
Despite initial promise, the boom was short-lived. Most operations proved uneconomical due to low-grade ore, high processing costs, and isolation. Chloride City became a ghost town by late 1906, abandoned as miners moved to more promising strikes elsewhere.
Later Activity and Nearby Mines (1910s–1940s)
Sporadic mining returned in the 1910s and especially the 1930s, when higher gold prices during the Great Depression spurred renewed prospecting. Nearby sites like the Big Bell Mine (and Big Bell Extension) saw more substantial work, including construction of an aerial tramway, ore bins, ball mills, cyanide tanks, and other equipment—much of which remains remarkably preserved due to the site’s inaccessibility. These operations focused on gold and silver, with some claims reportedly changing hands through dramatic means (e.g., gambling, disputes, or even a reported duel). Activity largely ceased by the early 1940s, with the last major shutdown around 1941.
Chloride City itself did not revive as a town; it remained a loose collection of mining features rather than a populated settlement.
Current Status and Remnants
Today, Chloride City is within Death Valley National Park and protected as part of its historic resources. Little of the actual “town” survives—mostly scattered foundations, mine dumps, numerous adits (some explorable with caution), ore remnants, and the remains of three stamp mills. A single grave marks the site: that of James McKay, about whom virtually nothing is known.
The area includes dramatic overlooks at Chloride Cliff, where visitors can stand on old dumps and gaze down into Death Valley. Nearby hikes lead to well-preserved ruins like those of the Big Bell Mine complex, featuring rusting machinery, collapsed shacks, and tramway elements frozen in time.
The site exemplifies the fleeting nature of desert mining booms: early promise, rapid influx, quick bust, and long-term abandonment. Its isolation has helped preserve artifacts, offering a glimpse into the grit of 19th- and early 20th-century prospectors in one of Earth’s harshest environments. Visitors should prepare for rough roads, extreme conditions, and practice Leave No Trace principles, as the area has no facilities or signage in many spots.



